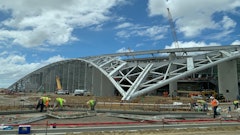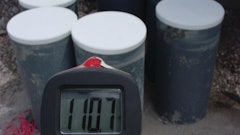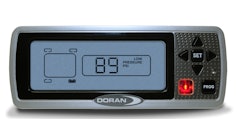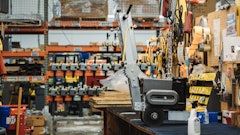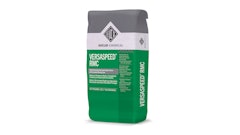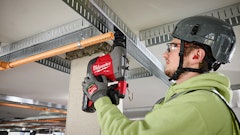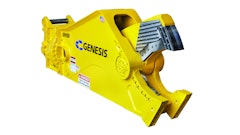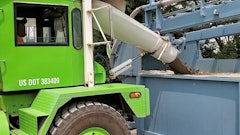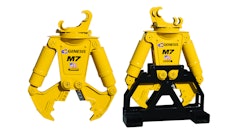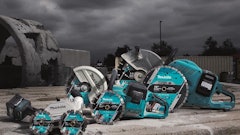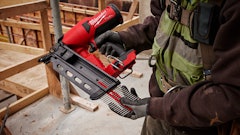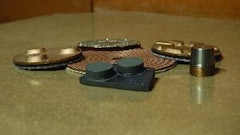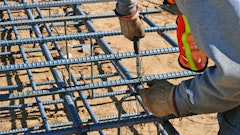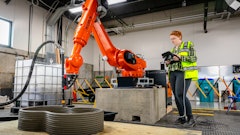
Located at the nexus of the Boerum Hill and Gowanus neighborhoods, the 450 Warren Street condominium building delivers integrative indoor/outdoor living in this upscale Brooklyn neighborhood. From the curved-glass shared entry into the planted central atrium and two open-air courtyards, to the open mesh-wrapped and curved concrete walkways on five levels, 450 Warren Street is the only luxury residence in brownstone Brooklyn—perhaps New York City—where both sunlight and rainfall are welcomed equally by design.
Completed in 2022, 450 Warren Street marks a collaboration between developer Tankhouse and architecture firm SO-IL to create a unique living space that combines privacy and outdoor space in a densely built urban environment. Sharing design, lifestyle, and sustainability outlooks, the team achieved these objectives with innovative building materials and energy-saving components such as insulated oversized windows and glass doors for increased daylighting, passive irrigation of common area gardens using rainwater, a thermally broken masonry support system, controlled water storage for flat roofs, and structural thermal breaks at balconies and along the elevated walkways to prevent heat transfer through concrete slabs.
 View of 450 Warren Street shows its unique setback balconies, varying window sizes, and multi-textured façade.Schock USA Inc.
View of 450 Warren Street shows its unique setback balconies, varying window sizes, and multi-textured façade.Schock USA Inc.
The type of concrete-to-concrete structural thermal breaks used consists of an insulation module penetrated by stainless steel rebar that is tied into the slab or wall reinforcement adjacent to the thermal break before concrete is poured conventionally.
Sandwiched between tight-knit row houses and a large housing project, the five-story, 18-unit 450 Warren Street building provides 52,479 sq ft (4875 sq m) of residential space as well as some 4,000 sq ft (372 sq m) of ground-floor retail space. The building also offers indoor amenities including a package room, gym, dog wash station, co-working lounge, courtyard tables and seating, as well as some on-site parking.
Each unit boasts a minimum of two private and semi-private balconies, or at the top level, terraces. Designed to adhere to Zone Green, a New York City initiative to reduce carbon emissions by 30% by the year 2030, the multiple orientations of each unit help reduce energy use by maximizing natural light and allowing cross-ventilation to reduce the need for air conditioning.
Energy Efficient Living
 Interior slabs are insulated from exterior walkways using structural thermal breaks.Schock USA Inc.
Interior slabs are insulated from exterior walkways using structural thermal breaks.Schock USA Inc.
The type of concrete-to-concrete structural thermal breaks used consists of an insulation module penetrated by stainless steel rebar that is tied into the slab or wall reinforcement adjacent to the thermal break before concrete is poured conventionally. The stainless-steel tension and shear force bars provide structural strength when tied to the rebar of the interior and exterior slabs. They are designed to reduce heat loss at balcony and similar penetrations by up to 88%, while eliminating the risk of condensation forming on adjacent interior surfaces leading to mold growth.
Using 11 different concrete-to-concrete thermal breaks on the project, KSK Construction Principal Ulgur Aydin estimates that his team installed approximately 1,000 linear ft. (305 m) of them at the terraces, walkways and recessed balconies. The various modules thermally break the connections between balconies and interior slabs, while transferring bending moments and shear forces to provide the required structural resistance to support the exterior structure.
However, the 4,000 sq. ft. (372 sq m) of open-air elevated walkways held the greater challenge for installing the thermal breaks.
Thermally Broken Walkways
While 8 in. concrete floor slabs remained uniform throughout the building floors, the concrete walkways varied between 9 in. and 11 in. thick, as they curve and pitch. Supported by their tension and shear force bars and rebar, thermal breaks provided the connection between the walkways and the two condominium structures, explains Tipold.
SO-IL architect Fabian Puller cites the unique walkway design with facilitating neighborly connection, as the bridges and pathways replace more segregating conventional indoor hallways and corridors. Puller credits thermal breaks for helping to make the design possible. But the walkways also presented construction challenges, as several elements had to be orchestrated sequentially and temporally. The thermal breaks were designed to integrate with these requirements.  Structural thermal breaks are cast in place between balconies and interior slabs at the building envelope.Schock USA Inc.
Structural thermal breaks are cast in place between balconies and interior slabs at the building envelope.Schock USA Inc.
First, Aydin and his team installed the thermal breaks.
Next, they put in place the snowmelt system—required because the walkways are partially exposed to the elements—immediately before the concrete pour.
Then, they added a retarder to the cement to delay immediate curing, allowing time to low-pressure power wash the concrete to create an “aged look.”
Because the walkways have no walls, the designers deployed a floor-to-ceiling metal mesh enclosure for safety. Used in playgrounds and parks in New York City, the special metal mesh proved an innovative design and safety element. In addition to making the unique walkways safe, the mesh amplifies the indoor/outdoor fun of the design, bringing the open outdoors into the building.
 Schock USA Inc.
Schock USA Inc.
Insulation From Roof to Façade
Designed to give the façade a “sleek and modern appearance,“ over 50,000 CMU-sized concrete blocks, made in Turkey, clad the building’s exterior supported by a thermally broken shelf angle masonry system. The insulation behind the thermal brackets remained continuous.
Addressing traditional thermal weak spots—windows and doors—the team chose openable single-pane thermal insulation glass windows (R-4) that reflect heat back into the room, reducing the negative effects of cold outside temperatures.
The design and construction team went to great lengths to create a unique residence in the heart of a demanding Brooklyn neighborhood and market. By virtually every measure, they succeeded. But the thermal breaks stood out as key to enabling those efforts. The New York City building code changed in 2014, requiring higher-performing building envelopes.




