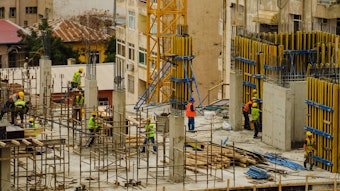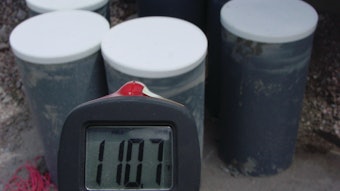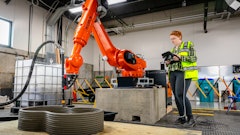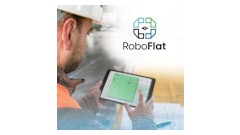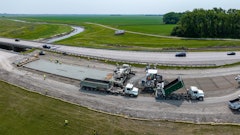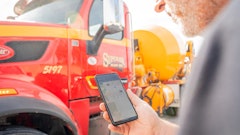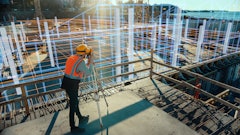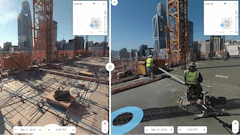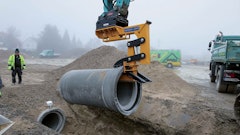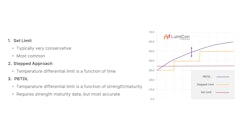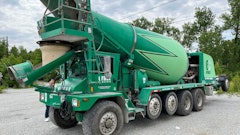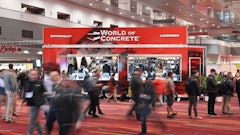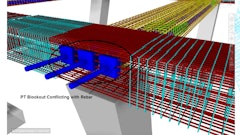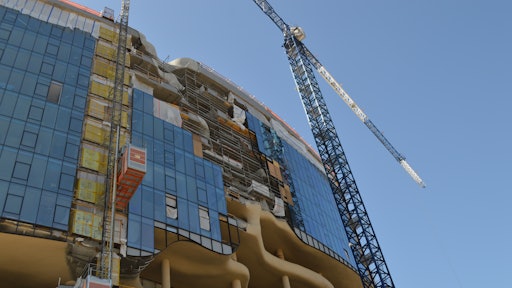
The distinctive One River North project, located in the River North (RiNo) neighborhood of Denver, is a high-rise structure like no other in the city, and perhaps the world. The 343,000-sq.ft., 16-story building features an exterior rift that resembles a slot canyon. This ‘canyon’ comprises over 13,000-sq.-ft. of water elements and landscaping.
For Saunders Construction, the project’s prime contractor, the impact of this clever design goes well beyond the aesthetic. This leading contractor, working closely with Trimble, has used this project to demonstrate and dramatically improve its concrete cast-in-place practices, with an increasingly advanced technique that involves pre-concrete pour scanning.
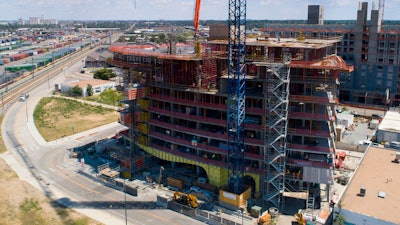 Saunders Construction
Saunders Construction
With this approach, the Saunders team realized enhanced project predictability and operating margins, reduced rework and material use/waste and better environmental outcomes for an ROI that is as eye-opening as the exterior walls of this impressive structure.
Collect, Correct & the Carbon Incentive
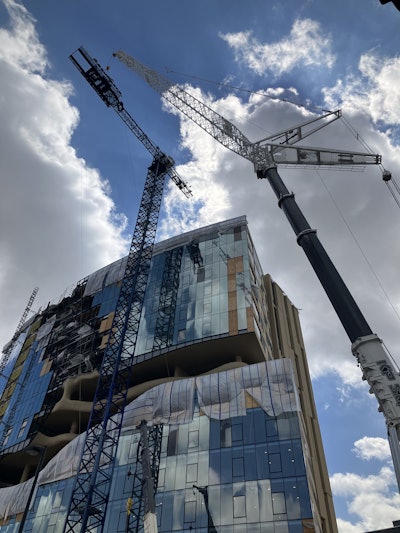 Saunders Construction
Saunders Construction
Matthew Hamann, design phase manager at Saunders Construction, explains, “We have used scanning previously to quality check our work, but the quickest we could turn around that data was two days and by then the concrete is poured, making rework more difficult, costly and potentially dangerous. Ideally, we wanted to scan the floors, check them against the models, and fix items before the pour.”
He and his team had been working with Trimble to facilitate a pre-concrete pour scanning workflow, where an area, in this case, one floor of the high-rise, is scanned prior to the pour and then compared with fully coordinated models and drawings to identify any issues that need to be addressed—all while in the field and in minutes.
“We've tested and refined this workflow on other projects,” Hamann notes, “but wanted some clear evidence about the potential ROI for reduced rework and faster issue resolution before investing. We also wanted to see if teams that got very short-cycle feedback would rapidly learn to avoid most errors—and then how all of that improvement translates to carbon emissions.”
Automated & Accurate
The 16 above-grade floors, each measuring about 14,000 sq.-ft., along with underground parking, are built with relatively similar floorplates. However, the exposed concrete ceilings, floors, and other elements required very precise installation of all elements to meet specifications and architectural requirements.
Hamann adds, “Because this is a post-tensioned concrete structure, accurate and complete installation is essential. It’s difficult and dangerous to repair these types of decks.”
The MEP BIM coordination had already been completed, so locations of embeds, bollards, drains, and other assets had all been digitally located to within an eighth of an inch. Even junction boxes for light fixtures in the ceiling were located with that same accuracy.
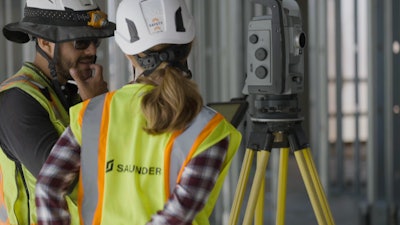 Saunders Construction
Saunders Construction
Once the scanner was positioned to existing control points, scanning began. On average, five or six scans of each floor were conducted. Once completed with the scans, the FieldLink software was used to refine all of the scan geometry to ensure a few millimeters of precision. The complete floor scan was automatically overlaid on top of the 3D model where the operator then ran the Inspection Tool and set the tolerances to 1/8 in.
Subsequently, the operator could quickly see items highlighted in green that were in tolerance, and items highlighted orange to red that were out of tolerance. The field crews moved the items that were highlighted in orange and red to the correct locations prior to the concrete pour.
The entire process—from scan to visual evidence of errors—was less than an hour.
Beyond the immediate benefit to the construction workflow, Saunders extrapolated its findings from the initial pours across the whole building to calculate aggregate impacts for the whole project.
Operational Improvement
The classification of issues enabled the Saunders team to make detailed estimates of the likely labor requirements by discipline, equipment needs—and therefore their power requirements—and the materials needed to rectify issues. The result was a multi-dimensional data set that could be analyzed for additional insights over time.
The results have led to a robust understanding by Saunders about the impact of each type of issue, which is categorized as either minimal, moderate or high impact. For instance, missing ramp embeds were classified as a 1 (high) in severity where an electrical sleeve misplacement might be a 4 (minimal). However, even a minimal effort correction in the field could have cost the project over $3,000 when all of the various stakeholders from the field foreman, project management, architects, and other team members were included in the process. A medium to high-impact issue could run from $7,000 to $25,000 or more.
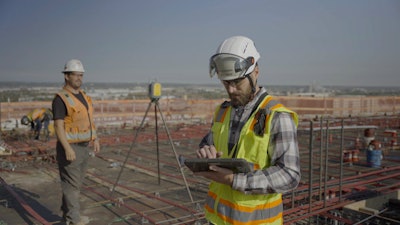 Saunders Construction
Saunders Construction
Hamann adds, “Essentially, the ability to rapidly find and fix problems helped teams learn faster.”
The contractors and subcontractors learned from their errors/omissions on the first few floors and largely avoided missing any items after that. They also progressively reduced the number of misplaced items on each following floor.
The Trimble Saunders team further calculated the overall impact of each issue in terms of labor, equipment use and materials—and the amount of carbon based upon Saunders-validated estimates for labor, equipment and materials. For instance, the resolution of a missing sleeve or J-box location is largely labor with some equipment, so the carbon emissions are relatively small. However, resolving a missing embed, while still largely labor, requires more equipment, materials and power, approximately doubling the carbon impact as compared to a missing sleeve. A missing bollard nearly doubles those numbers again. That data was extrapolated across the entire building.
On this project, the benefit of Pre-concrete pour scanning resulted in an approximately 39% reduction in the costs of errors and their associated impacts, together with an approximately 31% reduction in embodied carbon associated with fixing issues just to the cast-in-place floors.
The ROI of the entire virtual design and construction process was estimated at 1,164% for this project, with a total project cost savings of $505,000 and a total CO2 savings of 144,221 kg.
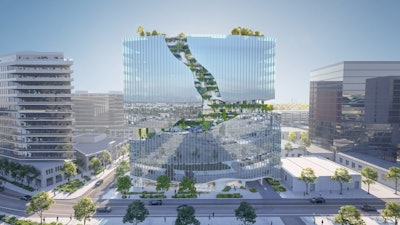 Saunders Construction
Saunders Construction
Beyond One Build
For Saunders, the study showed that the fast, field-based pre-concrete pour scanning workflow can substantially reduce rework on construction projects, leading to improvements in cost, predictability, waste and substantial carbon emission reductions.
In addition to the quantitative benefits, the intangible benefits included improved project predictability and the reduction of work, which is known to correlate with a reduction in accidents, thereby increasing the safety of the workers.
Safety Director Justin Tourdot says, “Rework continues to be a leading precursor for injuries in the construction industry. Utilizing the latest scanning technologies on this project resulted in reduced errors and rework, which is ultimately safer for all workers.”
Hamann concludes, “Having real time point cloud data overlaid with our fully coordinated signed off models in our project teams hands in under one hour is extremely valuable and allows our team to take a proactive approach to resolving potential issues before the concrete pour. Unplanned rework is costly, demoralizing, time intensive and can be dangerous. The workflow we have proven out with the Trimble X7 laser scanner and FieldLink software to do infield comparisons helps ensure we are building things right the first time.”

