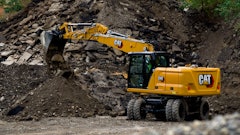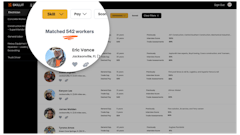
Building Information Modeling (BIM) is not new. It became a popular three-letter acronym after a 1975 paper by Chuck Eastman, who developed early software tools including GLIDE and RUCAPS.
The modern approach was laid out in another an academic paper in 1992, which described a series of aspect models built on a geometric modeling kernel. But it was early leadership by software developers, government mandates in the United Kingdom, and Autodesk’s 2002 acquisition and extension of Revit into later stages of the project lifecycle that made it a hot commodity.
Revit evolved initially from parametric modeling, and more and more of these types of modeling applications are coming to market for non-building and various other forms of construction where BIM as strictly defined is a miss. And design-build or engineer-procure-construct (EPC) contractors may use BIM authoring tools, but contractors in general are in a position to benefit from software that extends BIM into the work-in-progress phase of construction where even hard bid subcontractors can realize value.
BIM Viewers
Many construction project management software and field productivity software products include BIM viewers that extends BIM data to supervisors and workers in the field.
Procore CAD Viewer
Autodesk BIM 360 Free Viewer
Fieldwire
Dalux BIM Viewer
Trimble e-Builder BIM Viewer and Trimble Connect
RIB Connex BIM Viewer
Unity Reflect
PlanGrid, now part of Autodesk
InEight Virtual Design and Construction
Work Packages from BIM
Autodesk has continued to invest in functionality to package and share appropriate BIM data with subcontractors, parsing the exact data required to support a specific work package. Autodesk partner Newforma has also entered this space with its 2021 acquisition of BIM ONE and 2023 release of the Konekt product.
Reality Capture
BIM data is also making it into the field as it is mashed up with Lidar and photogrammetry data for quality assurance and progress reporting.
Openspace
XYZ Reality
Avvir
Buildots
SiteAware
Constru
Digital Planning and Modeling
Some software products expose the BIM or a parametric project model for planning.
Bentley Synchro
SoftwareOne MTWO
Trimble Tekla
What Contractors Say About BIM
According to Statista, typical BIM use cases include clash detection (60%), visualization (49%), planning (46%), estimating (38%), prefabrication (34%). BIM is truly finding a foothold beyond design.
Denver-based architecture and planning company EVstudio is extending BIM as a single version of the truth by extending it to the project team.
“We use Revit, which allows for coordination among all design disciplines and lets us create 3D models as well as put together 2-D drawings and details for permit sets,” EV Studio Project Designer Bill Myhren said. “Using the Autodesk Construction Cloud ability of Revit, we can coordinate initial design, changes, RFIs, and construction administration between all parties in real-time. This includes all designers, clients and contractors. With additional plug-ins and augmented reality which are also available, it is becoming possible for someone wearing a virtual reality headset to navigate their project and use that augmented reality to review construction elements/systems and the final project on-site throughout construction.
Revit/AutoCAD software can also be utilized by the contractor’s robots to mark plate locations on constructed floors, program drone fly-throughs and track construction progress.”
Some contractors are using external services like Addison, Texas-based Digital Conditions to manage BIM data, and ensure it drives value through the project lifecycle.
“Digital Conditions employed laser scanning technology in a recent two-year project to capture precise as-built data, forming the basis for our extensive 3D Revit model,” Digital Conditions Principal Joe Soliz said. “Utilizing Autodesk Revit, Autodesk Recap, Autodesk Civil 3D, Faro Scene, and various point cloud tools, our team of two grew to 10, and we learned a lot along the way! Such as the power of Dell’s workstations to make these projects feasible.”
Woodstock, Ga.-based Primus Builders relies on a deep tech stack to support its design-build and construction management project delivery systems.
“Using Revit for design-build services has drastically transformed the way the core team works,” Primus Vice President of Design Tammi Bailey said. “Revit makes it easier for our team to not only create a 3D structure of the building but also include fire protection systems and ductwork at the same positions where they would be in the actual building. With its cloud service features, Revit allows our team to upload the 3D model to the cloud. This makes it easy for our in-house disciplines, key subcontractors, and owners to access and approve any changes made to the model. Moreover, Revit allows our team to load the model with critical data such as costs, timelines, and more. Any changes to this data reflect across the board and make it easy to view and strategize.”
Primus project teams also rely on Navisworks to analyze the Revit model using Navisworks to identify any interferences before breaking ground and Autodesk’s Assemble Systems to manage project budget.
“We are aware of budget constraints for our clients (if any), and Assemble helps our team to work accordingly,” Bailey said. “Our design-build team adds the material costs to the model. If there are any changes to the costs, the model is instantly updated, notifying the team of the changes. This helps our team to work on budget and on time.”





























