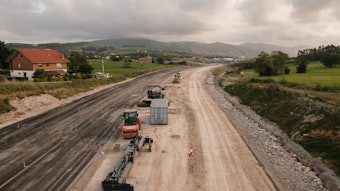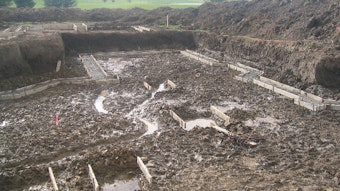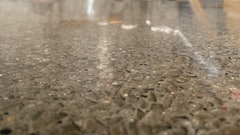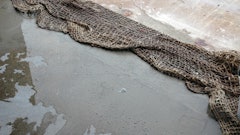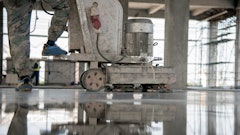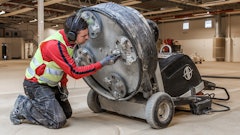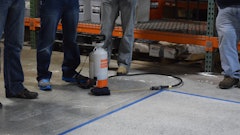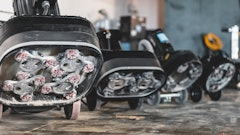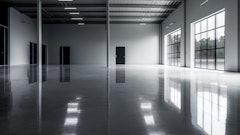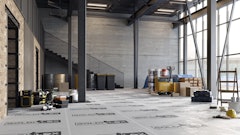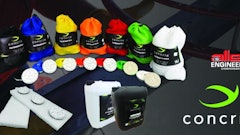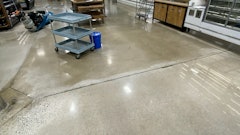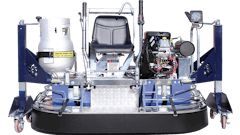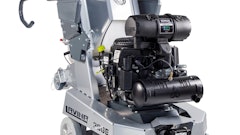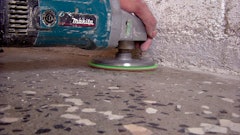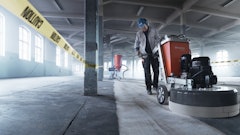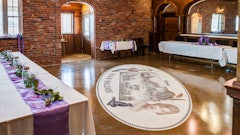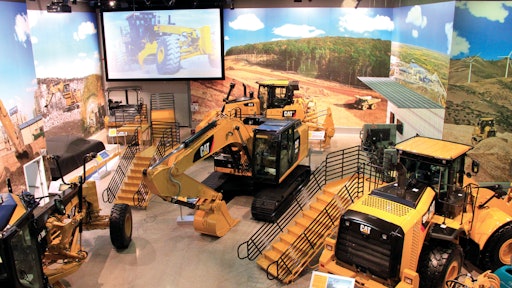
The new Caterpillar Visitors Center, situated on the Illinois River in downtown Peoria, Ill., is three-story, 48,000-square-foot building designed to tell the story of the world’s largest manufacturer of construction and mining equipment. The building houses displays of current and historic equipment, equipment simulators, a 62-seat theater, offices, the Caterpillar NASCAR and the Cat Merchandise Center.
The men and women who designed the building wanted to create an environment that mimicked the jobsites on which Caterpillar equipment operators work every day. “Caterpillar customers work in these rugged environments and have a strong connection with engaging with thousands of variations of the rocks and earth. Interior elements were chosen to symbolize these rugged environments, particularly in the equipment display area which is themed as a global jobsite,” explains Joe Maude, lead exhibit and experience designer with The Maude Group.
The Caterpillar Visitors Center design team chose polished concrete for more than half of the building’s floors as a way to bring the look of the jobsite indoors. They specified a deep exposed aggregate finish throughout, with gray integral color in the lobby and brown integral color in the equipment display areas. The concrete floors also blend with the overall theme of the building and the exterior construction materials.
The choice of polished concrete floors went beyond aesthetics. For one, polished concrete fits into the sustainable design of the building, which includes energy-efficient mechanical systems, rainwater irrigation, native plant landscaping and solar power. Caterpillar is seeking LEED Gold certification for its new visitors center, and polished concrete will help them achieve that.
“The maintenance and durability of concrete was a major factor [in choosing polished concrete floors],” adds Tracy Coker, Interior Designer, LEED AP, with Dewberry Architects, Inc., the architect of record for the project. “In the long term there are fewer unknowns [with concrete floors] than with other flooring choices – no adhesives, no backings, no material failures. Because of the heavy equipment moving in and out of the large exhibit spaces, concrete was a great choice.”
River City Construction, Peoria, Ill., was the GC on the project. Early in the design phase, River City Construction and the Caterpillar design team worked with polished concrete chemicals manufacturer L & M Construction Chemicals on best practices and design ideas. L & M Construction Chemicals also invited River City Construction project manager Kevin Beal and Caterpillar construction manager Vickie Gaynor to an open house at Substrate Technology’s headquarters where they viewed various polished concrete finishes and met the polishing contractor they eventually hired for the work, Applied Flooring of Mason, Mich.
Open communication between the owner’s design team, the GC, the polishing contractor and suppliers allowed for a successful project. A thorough mock-up process helped the design team choose the deep exposed aggregate finish over the salt-and-pepper finish they initially wanted. And through preconstruction talks with Applied Flooring, River City Construction learned how the place and finish process affects the polished concrete results, leading them to specify an FF 40/FL 20 on the concrete floor.
Applied Flooring’s biggest test on this project was the initial grind, exposing the deep, ¾-inch aggregate specified for the floor. “The design team wanted to give the perception that the machines were on a worksite. The floors were meant to look like a quarry or gravel pit. They didn’t want it to look like a dealer showroom,” Beal says.
“Our challenge was determining the correct choice of diamond to cut to the desired consistent large aggregate that we achieved in the mock-up slabs,” says Steve Parker, business development manager with Applied Flooring. “The mock-up slabs were much greener and therefore cut much easier. We settled on both PCD and Crushed PCD Diamonds from Substrate Technology. This combination cut the floor to the desired large aggregate without too much ripping or pop outs that would require extra grouting.”
The polishing process took place over several one- to three-week mobilizations throughout the first eight months of 2012. Applied Flooring used a Prep/Master 44 grinder and STI FLO abrasives to bring the floor up to an 800-grit polish. They densified with L & M Construction Chemicals’ Lion Hard and finished the floor with L & M’s Petrotex. Crews used a walk-behind Tennant scrubber after every pass.
The Caterpillar Visitors Center opened to the public in October 2012. The polished concrete floors were well received and contribute to the atmosphere the Caterpillar design team wanted. “I feel the finished floors provide a natural surface representative in color and texture one would find on the jobsite and reinforces the design intent of portraying the rugged environment,” Maude says.
“This was my first large polished concrete project and I had no idea on how we were going to keep the floors protected for nearly a year,” Beal says. “By understanding the intent and setting the goals early in the project with the owner, all contractors, manufacturers and suppliers, were able to work collaboratively to provide an exceptional flooring system.”
Project Summary
Scope of Project: 30,000 square feet of polished, integrally colored concrete floors with a deep exposed aggregate at the Caterpillar Visitors Center, Peoria, Ill.
Owner: Caterpillar, Inc.
Polishing Contractor: Applied Flooring, Mason, Mich., and Theodore, Ala.
General Contractor: River City Construction, Peoria, Ill.
Architect of Record: Dewberry Architects, Inc.
Lead Exhibit and Experience Designer: The Maude Group
Key Products and Equipment: HTC 800 Classics, HTC 950 and HTC 720 Edger; Substrate Technology Prep/Master 3030, Prep/Master 4430 and abrasives; Metabo hand grinders; Ermator T8600 vacuums; Oynx 27-in. high-seed burnisher; L & M Construction Chemicals Lion Hard and Petrotex; Versaflex polyurea joint filler.
Floor Protection Plan
River City Construction created a strict floor protection plan to eliminate stains and damage to the concrete floors at the Caterpillar Visitors Center. In between the polishing phases, they covered the floor with Tyvek building wrap and ½-inch OSB particle board and taped all the joints. This protected the floor from spills and stains and forklift, small crane and manlift traffic.
The floors remained covered throughout most of the construction, but Kevin Beal, project manager with River City Construction, says the most challenging phase in floor protection came in the last month, when the floors were uncovered and workers were putting the finishing touches on the building. This is when the protection plan for workers became very important. “Manlifts had to have white, non-marring tires. Workers could not bring beverages onto the exposed floor. And work associated with pipe cutting or anything that involved oil had to take place on top of plywood,” he explains.




