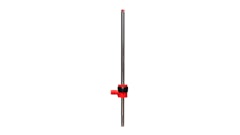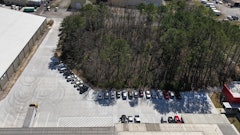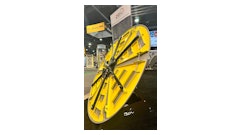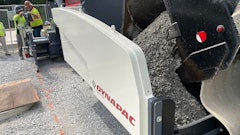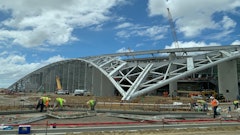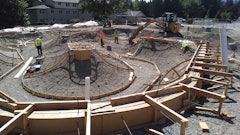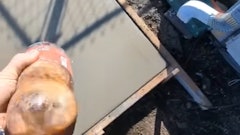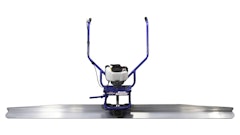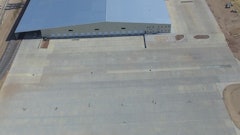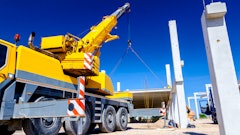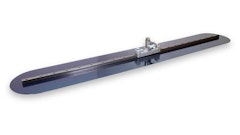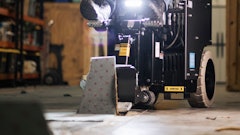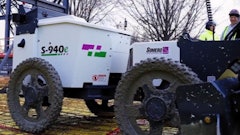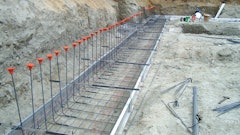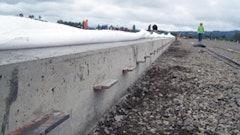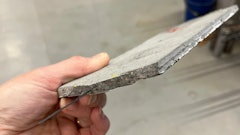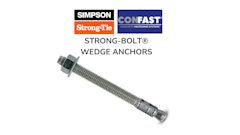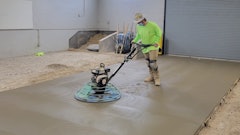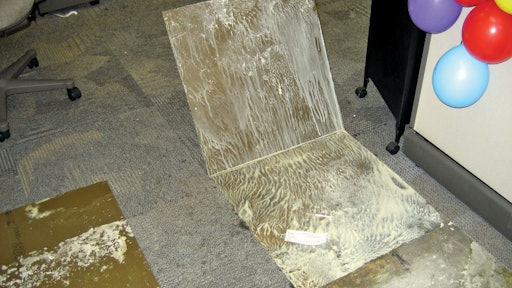
What happened?
Moisture compromised the effectiveness of water-based glue that once secured carpet tiles to a concrete substrate. This glue failure happened because water vapor from the soil beneath the concrete slab migrated through the concrete in a process known as diffusion, defined as “areas of high pressure seeking out areas of low pressure attempting to reach equilibrium.” To take this explanation a step further, the soil characteristics include high humidity, creating an area of high vapor pressure. Once a building is complete and the HVAC system turned on, the air in the building has low humidity, creating an area of low vapor pressure.
Most floor covering failures occur because of two sources of moisture. The first is moisture from the soil and the second is moisture left over from the original concrete mix. This column focuses on the first source of moisture.
Whose fault was it?
“Unfortunately, millions of dollars are spent each year on litigation trying to answer this question,” says Jeremy Clark, national contractor relations director with Stego Industries. “Sometimes it is clear which party is at fault — maybe the contractor broke specification and used a 6 mil poly instead of the specified vapor barrier. Or maybe an architect specified defective products that don’t meet the current standards.” But Clark says more often than not, several parties share blame and expenses to remedy the situation.
Prevent this from happening to you
The best course of action a contractor can take in preventing issues with moisture-sensitive floor coverings is to encourage the construction team to take a unified approach in planning all aspects of a floor installation. That means including everyone in preconstruction meetings — soil engineer, architect, general contractor, concrete contractor, flooring installer and flooring manufacturer.
At the concrete contractor level, you can educate yourself on proper building techniques and the concrete construction standards by reviewing ACI 302, ACI 360, ASTM E 1745, and ASTM E 1643. In the past the terms "vapor retarder" and "vapor barrier" were used interchangeably. That is not the case anymore. ASTM E 1745 identifies a vapor retarder as having a permeance between 0.01 and 0.1, whereas ACI 302 identifies a vapor barrier as having a permeance rating of less than 0.01.
Contractors should look for a vapor barrier that meets the ASTM E 1745 performance standard which tests puncture resistance, tensile strength, and the longevity of permeance through conditioning tests. Clark recommends a vapor barrier of less than .01 perms after the conditioning tests be used for sensitive flooring applications.
When installing a vapor barrier, contractors should follow the ASTM E 1643 installation standard. Some of those best practices include taping a 6-inch overlap at seams, sealing off pipe and other penetrations, and protecting the vapor barrier from punctures during concrete placement. Simply put, contractors should create a “bathtub” under the concrete.






