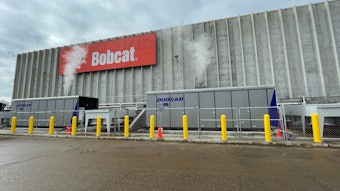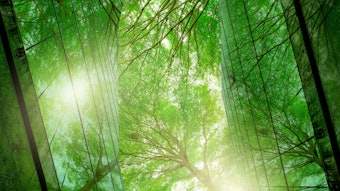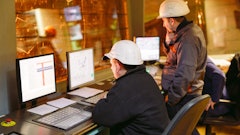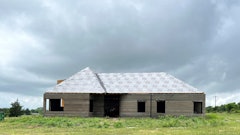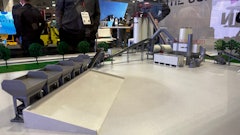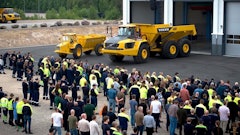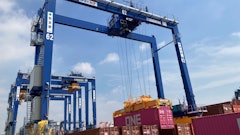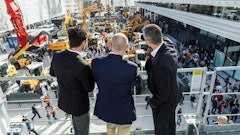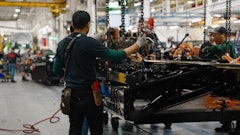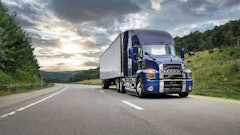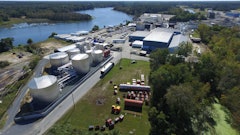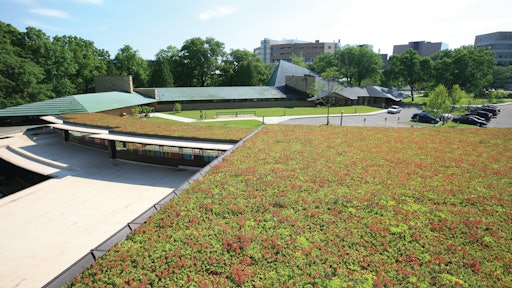
Langer Roofing & Sheet Metal, Inc. has installed many green roofs over the years. However, none was more significant, challenging or impressive than the 7,000-square-foot green roof atop the 20,000-square-foot addition to the First Unitarian Meeting House in Madison, Wisconsin.
The First Unitarian Society of Madison commissioned Frank Lloyd Wright to design the Meeting House in 1946. Construction began in 1949 and was completed in 1951. Over the years, First Unitarian has become one of the largest Unitarian Universalist congregations in the United States. Its growth necessitated modest additions in 1964 and 1990. With sustained growth and ever-increasing facility use demands, the congregation turned to The Kubala Washatko Architects, Inc. (TKWA) in 2008 to design an addition that would almost double the total size of the church.
Every building designed by Frank Lloyd Wright is, by definition, an architectural treasure, and any project that alters a Frank Lloyd Wright building becomes the focus of intense interest from Wright experts and enthusiasts. John G. Thorpe, a restoration architect in Oak Park, Illinois, and Vice President of The Frank Lloyd Wright Building Conservancy, once observed that very few additions have ever been constructed on any of Wright’s institutional and commercial buildings. This fact only intensified the spotlight on the First Unitarian project. Moreover, the Meeting House is not just a Frank Lloyd Wright church, but a Wright church that represents a decisive turning point in the history of American church architecture. Thus, the project attracted the scrutiny of people with a passionate interest in church building design.
Why a green roof?
When Wright designed what he called his “country church” for the First Unitarian Society, he sited the Meeting House on a knoll overlooking Lake Mendota and farmland owned by the University of Wisconsin-Madison. The city and university have grown and expanded over the years so the church now sits in the middle of an intensely urbanized area. There is only one storm sewer drain on the property, which is in the southeast corner. Stormwater runoff from the parking lot on to neighboring property had long been a vexing problem. The larger footprint of the new addition, with such an immense increase in impervious surface, would have made stormwater runoff much worse.
From the start of project planning, all project participants understood that a green roof was essential as the first line of defense in stormwater management. The anticipated volume and velocity of stormwater required a variety of stormwater measures, all starting with a green roof. Other stormwater management measures were also incorporated into the project to assist in rainwater absorption and infiltration, such as an underground infiltration chamber that outflows to two interconnected rain gardens.
Not one, but two, iconic roofs
The original Meeting House features a v-shaped copper roof, which reaches 40 feet in height. It is a prominent architectural element. The design of this roof — with no steeple or spires — stands out in distinct contrast to the customary use of conventional religious elements on roofs in traditional church architecture. Thus, the copper roof on the original building is iconic. By virtue of its size alone, a 7,000-square-foot green roof would be iconic in its own right. It had to be designed so it would not overwhelm or detract from the Meeting House and its original copper roof. Even more, it was desirable that the green roof serve to harmonize the large new addition with the original building.
TKWA’s inventive plan for the project took advantage of the slope on the property. The previous 1990 addition is octagonal in shape. The new structure is designed to sweep off from the side of the octagon and into the slope, which makes the new addition and its green roof lower than the original copper roof. Every point of the new addition is oriented back to the original Meeting House, thereby supporting a delicate level of scale. A green roof is also in harmony with Wright’s celebration of nature.
Selecting and installing the green roof system
TKWA specified the LiveRoof Hybrid Green Roof System from LiveRoof, LLC, Spring Lake, Michigan. The design of the system’s modules establishes a green roof as a dense, seamless planted surface rooted in a continuous, interconnected layer of soil. This creates a cohesive and sustainable ecosystem across the rooftop that functions naturally and thereby maximizes roof membrane protection, building energy savings, rooftop aesthetics, long-term plant health and environmental benefits.
This system is compatible with different types of flat roof systems and single-ply roof membranes. On the Meeting House roof, the roofing contractor Langer Roofing & Sheet Metal, Milwaukee, Wisconsin, installed the LiveRoof over a 60-mil fully adhered TPO membrane and a 4-mil EPDM slip sheet manufactured by Carlisle SynTec Systems.
When LiveRoof modules are delivered to a job-site, they arrive abundantly pre-vegetated with regionally adapted, locally cultivated plants that are full-grown, thriving and ready for the rigors of the rooftop. This means that contractors and building owners do not have to wait two or three years to determine whether the plants will survive, grow to maturity and fill in to establish a fully green roof.
After the LiveRoof installation was complete, the Langer Roofing & Sheet Metal crew left behind an established green roof that looked like it had already been growing for several years, which provided the roofing contractor greater assurance of the project’s immediate success and long-term, trouble-free maintenance.
The sweeping radius of the roofline was a challenge. Installers had to cut modules to establish and express the curve. With a well-established root system holding the soil and plants in place, LiveRoof modules were cut to size and shape without the soil and plants falling out. This proved to be an important advantage on this job.
Benefits and surprises
The stormwater management features, topped off by the green roof, have proven to be effective. Even during 5-inch rainstorms, there is no runoff on to the neighboring property. On an 85-degree day, the copper roof heats up to 115 degrees, but the green roof remains at 85 degrees. This translates into decreased energy use and costs.
Ten varieties of Sedum are featured in the Meeting House’s green roof so it flourishes like a meadow changing colors with the seasons. The stunning view of the green roof from the nearby University of Wisconsin Children’s Hospital was a surprise. The fact that the beauty of the Meeting House green roof can be enjoyed and appreciated by patients, families and caregivers at the hospital came as an unexpected, but welcomed, bonus benefit.

