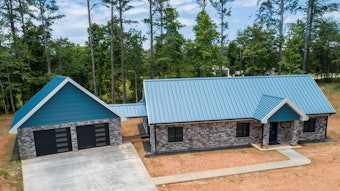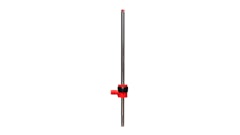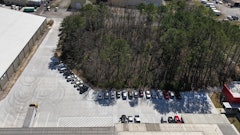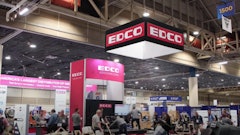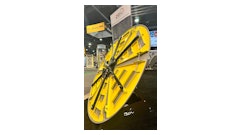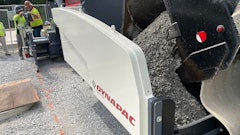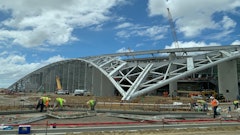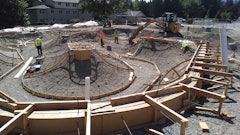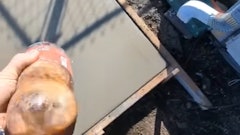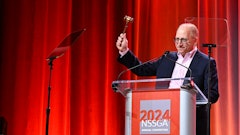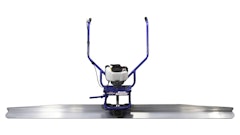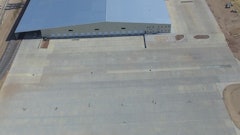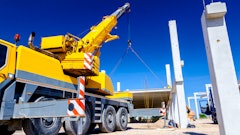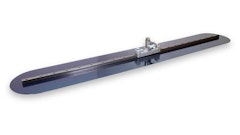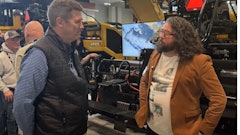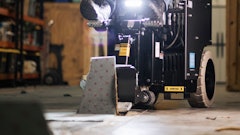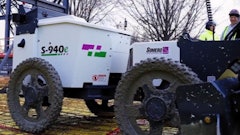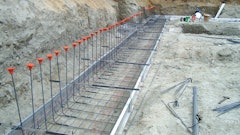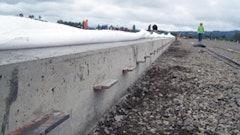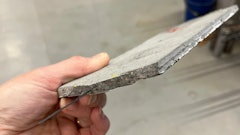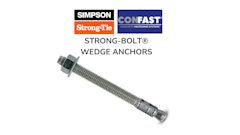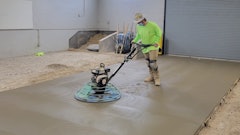Today, the building construction market is defined by extreme competition often won or lost solely by the bottom line budget implications of the project. The advantage is most often gained by the company that applies versatility and flexibility through the construction method selected. Arguably, one of the most effective construction methods providing these advantages in today’s market to an increasingly wider spectrum of projects is site--cast tilt--up construction. Long known for quality, speed and cost--effectiveness in markets ranging from distribution warehousing to corporate manufacturing, tilt--up has proven to be a primary solution for nearly every building type imaginable and has even gained creative ground through more specialized applications like homes and control towers.
There’s no place like home
Anyone that labels site cast tilt--up as a dull medium should talk to Jerry Daugherty, president of J D Construction, Inc. of Henderson, Nev. Not only is J D Construction breaking all the stereotypes associated with the construction method’s ability to produce unique and striking facilities, Daugherty is showing his confidence by using tilt--up to construct his own residence.
In the design stage for two years, the six--month construction schedule began in November 2002. The 10,150--sq.--ft. two--story home has many extras and upgrades, including a 4,300--sq.--ft. garage, two master suites, game room, exercise area, extra kitchen in the basement, theater and secondary laundry facility. The Daugherty family spends most of their time on the 4,300--sq.--ft. second floor, which contains two bedrooms, game room and an observation deck boasting a view of the Las Vegas skyline.
Although Daugherty said the home is more expensive than a wood frame structure, the durability and energy efficiency afforded from the foam--filled concrete walls pay dividends in reduced maintenance and lower energy bills.
“This home is definitely a smart home,” Daugherty says. “We estimate the balance of smart appliances and concrete walls to offer a 30 percent more efficient home than competing residences.”
But beyond energy efficiency, the home has great architectural appeal – both inside and out. With a smooth concrete finish, six structural concrete columns create a unique and inviting entrance, and custom stone surrounds the mantels encasing the entire exterior. Approximately 70 tilt--up panels, totaling more than 22,000 sq. ft. of wall panel, were used to construct the home, which has already garnered enough attention to gain J D Construction a contract for another residence –- a 5,700--sq.--ft. home in the Las Vegas area.
“We believe high--end homes may be a new market for tilt--up,” Daugherty says. “And, those that involve the concrete contractor during the design phase will benefit greatly from the innovation and unique possibilities.”
Tower in the sky
Speed of construction has long been one of tilt--up construction’s most beneficial attributes. However, the term “fast--track” is given new meaning when you work with the media or telecommunications companies, where stories turn into sound bites and one calendar year is equivalent to three generations in cyberspace. Tilt--up is a proven solution for meeting the needs of many high--tech telecommunications and media professionals for broadcast towers.
When the south Florida NBC affiliate, WTVJ Channel 6, wanted to develop a world--class headquarters and broadcast facility, tilt--up was their immediate choice. Designed to be the area’s first all--digital station, it was essential that the construction medium easily accommodate flexibility, fully integrated technology systems, Category V hurricane protection, and redundant power systems with reliability at 99.99 percent – all challenges that solidified the owner’s decision to use tilt--up.
Being an icon for the community and its prominent location near the Dade/Broward County line along busy Interstate 75, attractive architecture was essential and achieved through the use of a 108--ft. high broadcast tower featuring the NBC logo. The tower was value engineered and tilt--up was selected because of its ability to save costs. Beyond adding an architectural element to the facility, the tower is highly functional and houses the microwave radio dish, lightning protection and ionization mechanisms.
Beyond speed, cost--savings and unique architectural features, tilt--up also offered NBC flexibility in terms of easy expansion.
“Tilt--up construction was specified for its speed, but NBC also recognized the great probability of expanding their facility,” says Coty Fournier, senior vice president of Miller Construction Company of Ft. Lauderdale, Fla., leader of the design--build project team. “NBC decided to move ahead with the expansion about 75 percent into the original project. Tilt--up allowed us to easily move wall panels, which saved the client considerable time and money.”
Bridge over busy streets
Site cast tilt--up also bridged the gap, literally, for a challenging project in Miami.
Tilt--up contractor TiltCrete was selected to construct a bridge across a major road connecting a Nordstrom department store to a seven--story parking garage.
Constructed in only six weeks, the bridge spanned nearly 100 ft. According to Norm LoPresto, project manager at TiltCrete, the schedule for this project was often grueling.
“To meet the strict schedule the project demanded, our crew occasionally worked 18 to 20 hour days,” says LoPresto.
The casting bed for the tilt--up panels was in the median of the road. One panel had to be formed a couple of blocks down the road presenting an interesting challenge. The second panel had to be lifted onto a tractor--trailer and delivered to the area of the bridge construction. Two cranes were needed to lift the panel. Since the road is a main thoroughfare, construction work could only occur between the hours of 8 p.m. and 6 a.m.
The 20--in. thick, 80--ft. long panels required 55 tons of reinforcement to support the weight of the floor slab, the span it had to carry and to eliminate structural movement or fatigue. The reinforcement could not be lapped, which necessitated the use of mechanical splice joints. Each panel weighed approximately 65 tons.
Precast was originally thought to be the solution for this unique project, but the length of the beam, the bustling metropolitan area, and the expeditious way the beam would be delivered was not feasible for this area. Tilt--up proved to be the only viable solution for this challenge.
TiltCrete saw this as an opportunity to explore tilt--up as a solution for an unconventional project. “I have been in the construction industry for more than 25 years and this was my first bridge utilizing the tilt--up medium, but I do not think it will be my last,” says LoPresto. “This is an area where tilt--up will continue to grow and realize tremendous potential.”
Lighting the way
Not only is a working lighthouse in Oklahoma a bit of an aberration, but a lighthouse constructed using tilt--up is an unheard of phenomenon. The first of its kind, this 324--sq.--ft. lighthouse, probably the most inland structure of its kind in the country, serves as a signpost for an upscale development recently completed at one of the metro area reservoirs in the Oklahoma City area. The design was developed from a lighthouse viewed by the owner on a trip to the East Coast.
With an exterior finish of an elastomeric acrylic coating, the lighthouse is constructed of 5.5--in. reinforced panels that are identical in size, connected with a compression ring at the top. Temporary structures were required for the crane’s outrigger placement because of the narrow pier on which it is built. The tallest panel is more than 26 ft. high and the heaviest panel is about 11,400 lbs. A ladder is located inside the structure for access to the light and controls.
According to the general contractor for the project, Barry A. Cox of E.V. Construction Company, tilt--up construction was chosen over many possible methods including wood, EIFS and masonry because of its lower initial cost, low maintenance requirements and speed – the structure was completed in only 60 days.
Expressing architectural freedom
More than just a solution for unique projects, tilt--up is often the only solution for creating a distinctive architectural expression. One such example is the Ventana Medical Systems corporate headquarters facility in Tucson, Ariz. With the shell completed in only 90 days, tilt--up’s ability to provide quick and economical construction, as well as a cutting--edge image, made the method the obvious choice for this state--of--the--art facility.
The main design features are concrete panels that are 4 ft. taller than the adjacent panels and tilt out 15 degrees in every other 40--ft. structural bay. The result is a wall that steps up and down and in and out without adding area to the building, breaking up the massive look of a large box and complying with a local building code requirement to break up the wall every 50 ft.
Although stucco walls with protruding wood vigas poles and red mission tile roofs dominate the architectural character of the local community, the design team decided that this motif was not appropriate for a large building in an industrial park, and instead chose colors to tie the design to the local site. As such, the concrete panels were painted three shades of desert tan with purple accents. The main entry is marked by a curving arcade of tilt--up panels on 75 and 100 radii that mimic the rotating glass staining slide carousel at the heart of the product line. The metal deck of the main entry arcade connecting Building 2 and 3 is vented roof deck with the vertical flutes perforated. This deck is left exposed, providing shelter for the severely bright desert sun but allowing some to filter through.
A bright future ahead
As innovative tilt--up contractors and design professionals continue to explore all the method has to offer, the industry will see tilt--up employed for an even broader range of projects. The speed, durability and architectural freedom afforded with tilt--up make the method extremely viable for a variety of end--use structures, and even unusual projects.
Technical innovations are constantly occurring in the tilt--up industry to make these unique applications more common. In today’s extremely cost--conscious world, successful contractors will be able to recommend building methods that provide a cost savings while maintaining the high levels of durability, energy efficiency, and architectural expression that owners expect. Tilt--up has already proven that it is capable of meeting these demands for a wide portfolio of projects.
Ed Sauter is the executive director of the Tilt--Up Concrete Association. For more information about the TCA visit www.tilt-up.org or contact Ed Sauter at (319) 895--6911 or [email protected].
